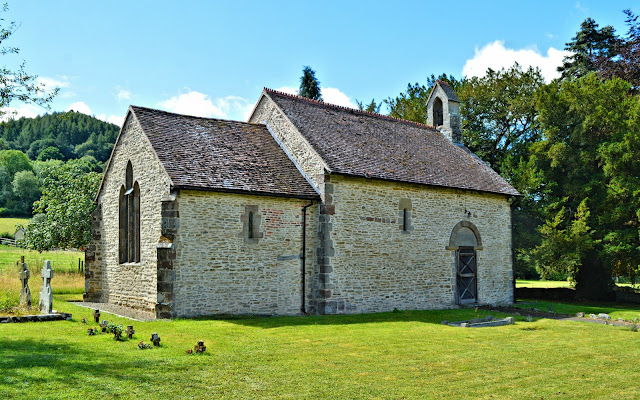St Giles, Pipe Aston, Herefordshire
 |
| St Giles, Pipe Aston. The North side. |
This tiny hamlet on the fringe of Mortimer Forest is remarkable on at least two counts. Firstly, The National Pipe Archive tells us ‘Originally called Aston, the ‘pipe’ element was added in the seventeenth or eighteenth century because of the large number of clay tobacco pipe makers who established themselves in the area‘. Pipes and ceramic wig curlers were made on an industrial scale on at least ten sites in the parish from 1620 until around 1750. There have been several excavations of kilns but there is much more to be discovered.
Although evidence to confirm or deny is elusive, it seems possible that Pipe Aston can add its name to the list of Thankful Villages (as can neighbouring Elton). Menfolk from both hamlets went to the Great War of 1914-18 and as far as can be ascertained, all returned safely.
 |
| St Giles, Pipe Aston. Taken from private land with permission. |
The small Norman church of St Giles consists of a rectangular nave and a lower chancel with an East wall rebuilt in the 13th century. There was a restoration by F.R. Kempson between 1877 and 1883, when a vestry was added on the South side. This was rebuilt in 1948. Kempson added the current bellcote in 1879, it contains a single bell dated 1691 and made by John Martin of Worcester. A circular motte, the Aston Tump, adjoins the church to the North East and a further motte and bailey is to be found a few hundred yards to the North. The Grade 1 listed church is famed for its 12th century sculpture and for its remarkable condition.
There are two original 12th century doorways here - the South door with a tympanum of plain squared stones over a huge lintel is now within the 1948 vestry. The North door is a celebrated early example of the work of the Herefordshire School of Romanesque Sculptors, the first work of a man unknown by name but identified by eminent art historian George Zarnecki as the Aston Master who later worked at Shobdon, Kilpeck and Hereford Cathedral.
 |
| The plain South door, now within the 1948 vestry |
The North doorway, always the main entrance, has carved imposts supporting a single order chevroned arch within which is a tympanum made up of three separate stones. A griffin on the left and an ox on the right support a circular medallion with a saltire border containing the Agnus Dei. The arch, the imposts and the tympanum are made of stone of different colours.
 |
| The three-coloured head of the North doorway |
 |
| The nave roof of the 14th century, looking West |
 |
The font, a further work of the Aston Master but clearly not a font at birth The low side window of c.1500 in the chancel |





Comments
Post a Comment